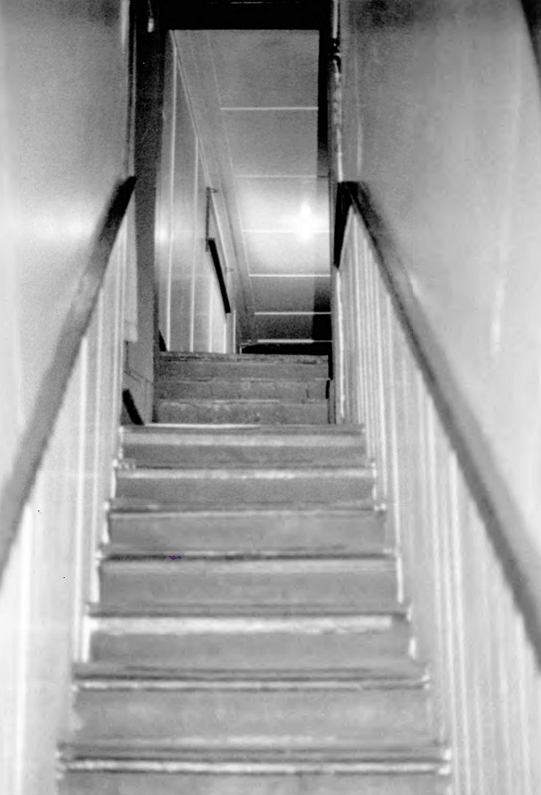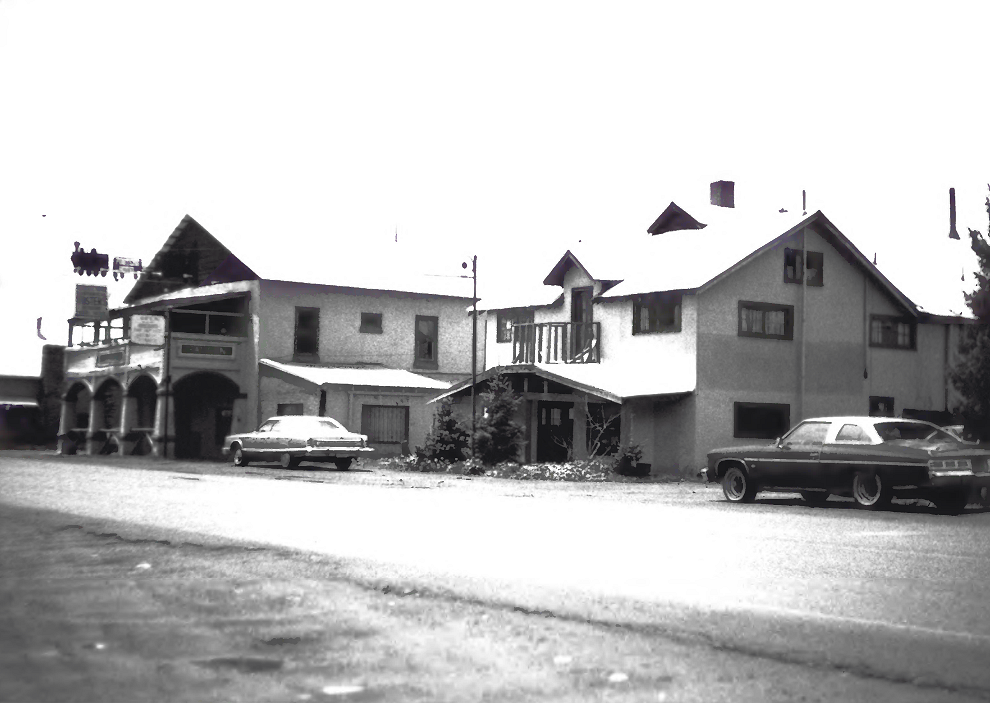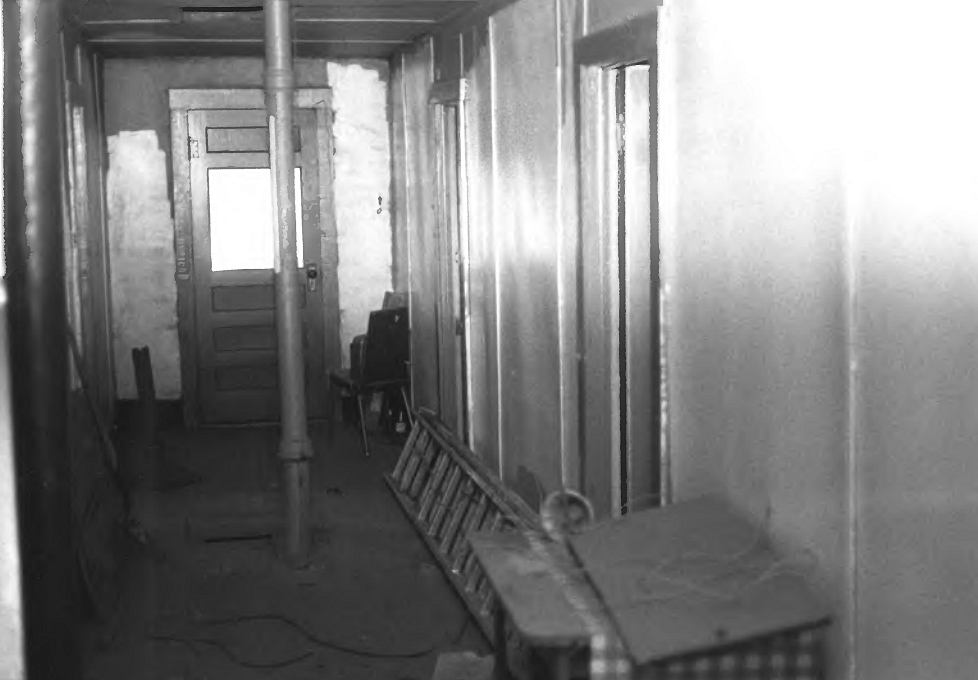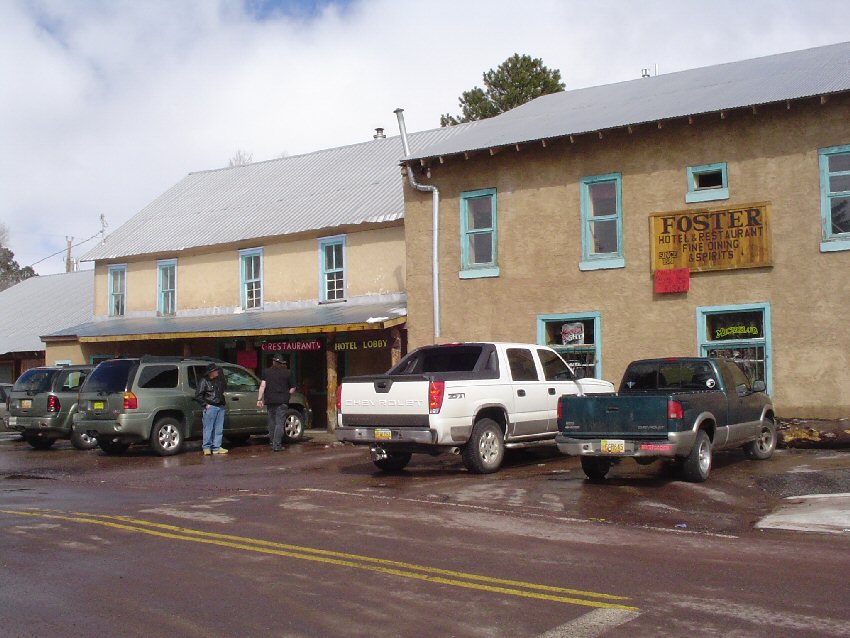The first floor of the south elevation of Section 2 has two large, two pane fixed windows. These windows are wood with a major horizontal mullion dividing the windows in an approximately 1/3 – 2/3 pattern. The second floor of the south elevation has four windows, three matching those on the second-floor east elevation, and one small single pane sash. This second-floor window pattern is repeated on the second floor of the north elevation. Two shed roof additions obscure the first floor of the north elevation. The west elevation of Section 2 abuts the east elevation of Section 1.
The first-floor interior of Section 2 includes a bar, storage and restrooms. Six now unused guest rooms and two bathrooms off a double loaded corridor comprise the second-floor plan. The corridors of Sections 1 and 2 meet at the stairway from the lobby.

SECTION 3 Section 3 of the Hotel (added in) is a two-story structure with an unfinished attic, and is attached to Section 1 by a narrow two-story stuccoed frame passageway. Section 3 is of cement stucco covered frame construction and has pitched metal roofs with an east/west ridge on the rear portion, and a north/south ridge on the front portion. The east (primary) elevation has a covered porch extending the full width of the first floor. Two commercial offices open onto this porch. The second-floor east elevation is composed of two double sliding wood windows (six panes per window) flanking a simple wood door which opens onto the central portion of the porch roof. A small, pitched roof gable interrupts the east roof slope over the door. The windows and doors are simply detailed with wood trim.

The north elevation of Section 3 provides windows and access doors to apartments on the first floor and windows to hotel guest rooms on the second floor. An attic window is centered in the gable end. Window and door detailing matches that on the east elevation. A wood board sidewalk extends the length of the north elevation.
The first floor of the west (rear) elevation has one window and three doors, the center door having been obscured by a later non-contribution shed addition. The second floor has two small windows flanking a wood door that most likely was access to a now removed exterior exit stairway.
The first floor of the south elevation has two wood doors flanking a window to the west of the connecting passage, and two windows to the east of the passage. The second floor of the south elevation has two windows west of the connecting passage, and two windows east of the passage, all servicing hotel guest rooms. An attic window at the south gable matches that on the north gable.
The interior of Section 3 is composed of 4 apartments on the first floor. Nine hotel guest rooms and two bathrooms are positioned off a double loaded corridor on the second floor. Access to the connecting passage to Section 1 is located at the center of the corridor. The Foster Hotel has maintained its existing appearance for over 50 years. In addition, each of its three major Sections continue to be readily distinguishable and allow easy interpretation of the systematic development and expansion of the Hotel between 1881 and 1932.

Records show that as early as 1876, after congressional confirmation of the Grant, a substantial amount of the property was being conveyed to Thomas Catron. The first specific reference to the Hotel property occurs in 1882 when Catron transferred “Chama Lots 1 through 26 of Block A” to Pascal Craig by quit claim deed. A year later, Craig sold the same property to William F. Thornton.
Because of the documented 1881 arrival of the D & RG Railroad in Chama; the existence of two hotels to serve the new Chama line; and the southwestern frame portion of the Hotel appearing in an 1886 Chama photograph, the construction of the Hotel can reasonably be attributed to Catron. The original Hotel was built on Lots 1 and 2 only of the 26-lot parcel sold in 1882.
Between 1887 and 1904 the various Block A Lots were separated into a variety of ownerships. Lots 1 and 2 remained together since the Hotel had been constructed on both lots. In 1904, a Denver, Colorado corporation, The Chama Farm and Implement Company, began combining the Block A lots again, and by 1907 had purchased all 5 lots that now comprise the Hotel property. Warranty Deeds from 1920 and 1923 show the sale of Lots 1 through 4 and Lots 5 and 6 by the CFIC to Henry Foster. The 1920 deed refers to the “Card Hotel and a Cottage”, the latter evident to the north of the Hotel in early Chama photographs. Henry Foster changed the name of the Hotel to the Foster after his purchase of 1920, although the exact time of the name change is unknown. Servilia Johnson, the oldest surviving prior owner of the property, purchased the Hotel as the Foster from Henry Foster in 1947.
During the Foster ownership, the Hotel’s two major additions were constructed. A major fire in 1925 destroyed many of Chama’s early frame buildings including the Chama Station Lodge, a boarding house across 4th Street from the Hotel. The lodge had provided additional housing for the railroad workers. Within 2 years of the fire, Henry Foster had added the 2-story adobe section to the east of the existing hotel to expand his facilities to accommodate not only increasing railroad travelers, but also additional railroad workers.
The adobe section added 6 guest rooms and 2 bathrooms to the Hotel. Still later, in 1932, Foster expanded further by adding the two-story frame structure approximately 25′ north of the existing hotel, connecting it to the existing hotel by a two-story passage. The detached frame section added 9 guest rooms, 2 bathrooms and 4 apartments.
Between 1947 and the present, the property has been under four additional ownerships:
1947 – H. Foster to T.H. and Servilia Richards
1970 – Servilia Johnson2 to Benny and Teresa Medina
1978 – B. and T. Medina to Fred Baker, dba Chama Hotel Corp., Inc.
1982 – F. Baker to Alice Nuno (present owner)
The original six Chama Townsite lots comprising the Hotel property since the Catron ownership were reduced to the existing Lots 1 through 4 arid the south 18′ of Lot 5 during the T.H. and Servilia Richards ownership. The 18′ of Lot: 5 was made part of the Hotel property because it constituted existing driveway access to the 1932 apartment addition.
Throughout its history, the Foster Hotel has managed to escape a series of disastrous fires that ultimately destroyed all the original commercial core of Chama, perhaps because of its somewhat removed location at the northern edge of town. Increased demand for hotel accommodations, particularly after the other hotels in town were lost to fire, resulted in a series of expansions to the Foster, the last occurring in 1932. After over 100 years of operation, the Foster is now witnessing a renewed interest and demand through increasing tourist and year-round recreational development in Chama and northern New Mexico
References:
Title Abstract, prepared 1954, by Rio Arriba County Title Abstract
Company, Chama, New Mexico.
Title Abstract, prepared 1954,by Tierra Amarilla Title Abstract Company,
Rio Arriba County, Tierra Amarilla, New Mexico.
Supplemental Title Abstract, prepared 1977, by Northwest Abstract
Company, Tierra Amarilla, New Mexico.
Medina, Benny. Private interview held June 28, 1985.
Johnson, Servilia. Private interview held August 1, 1985.
Daggett, Elanor. Chama. Albuquerque. Starline Corporation, 1973.
Chapell, Gordon. “To Santa Fe by Narrow Gauge, The D&RG’s ‘Chili Line 1 .”
Colorado Annual. 1969, n.d.
