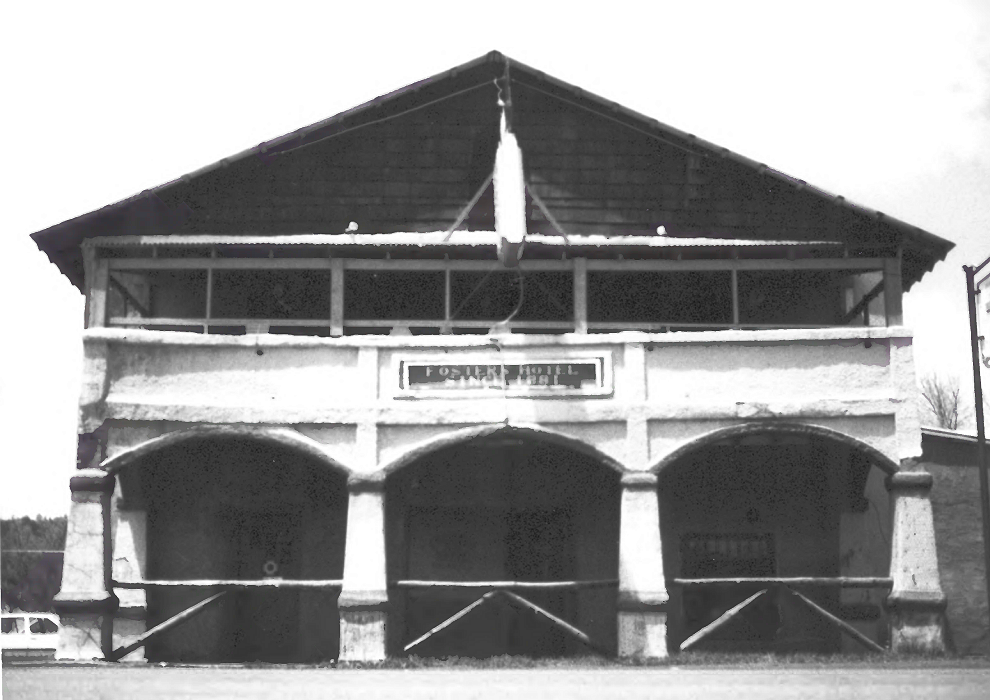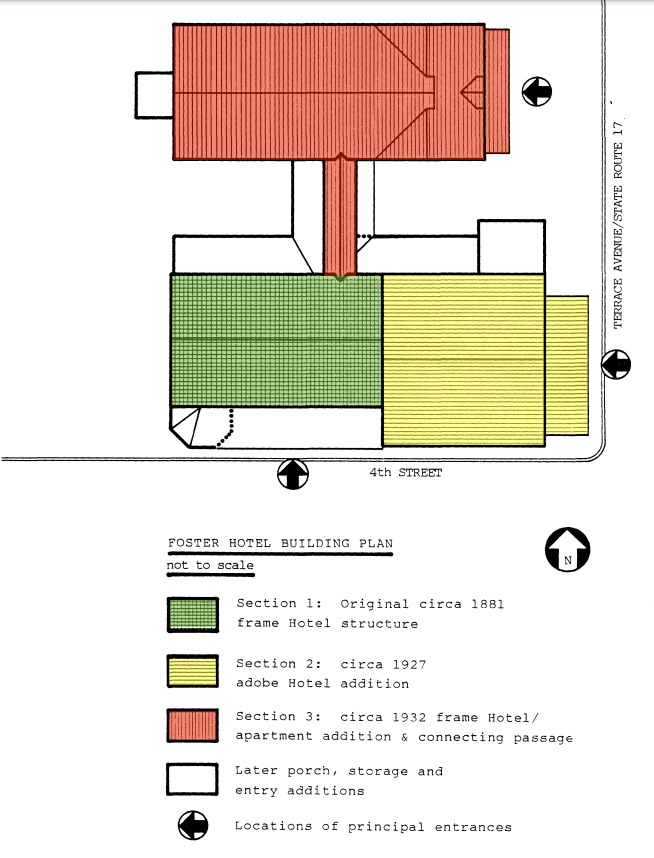The Foster Hotel is an assembly of the original circa 1881 frame building plus two later major additions constructed of frame and adobe. All three sections have moderately pitched corrugated metal roofs and are all in the Northern New Mexico vernacular style.
The overall structural condition of the Hotel is good to fair. The condition of the interior ranges from good to poor, the latter condition being primarily where the original hotel guest rooms have been closed. The interior detailing and finish throughout the Hotel are simple and non-decorative. Following the Hotel’s historic development pattern, each of the major building sections is described below separately.
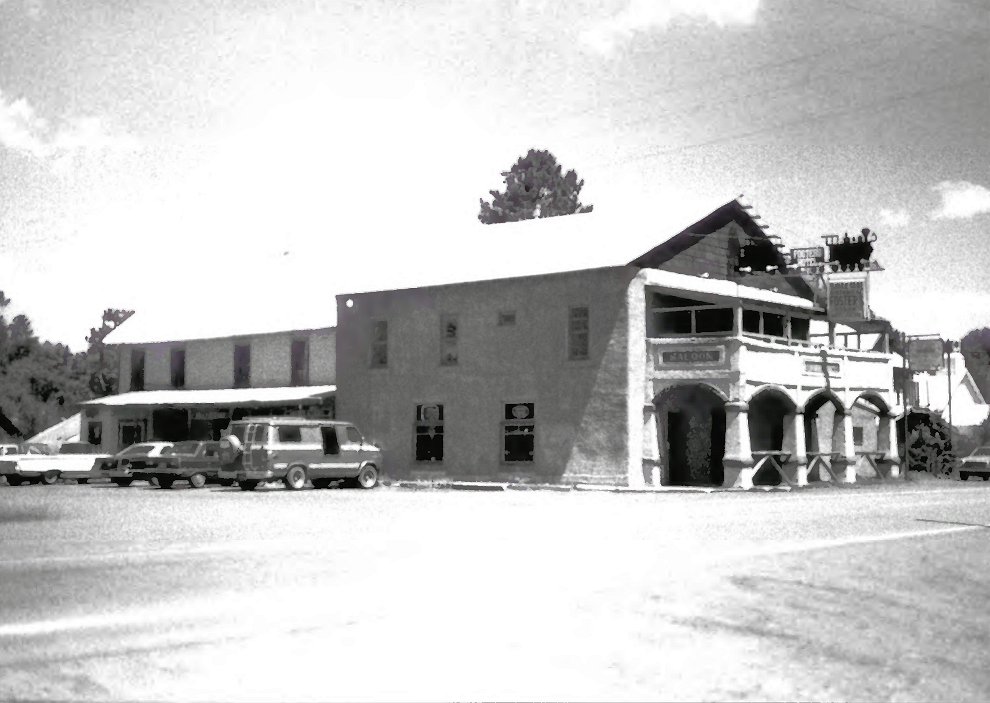
SECTION 1 The original section of the Hotel (circa 1881) is a two-story structure with an unfinished attic. It is cement stucco over frame construction and has a pitched metal roof with an east/west ridge. The primary elevation of this section is on the south. This elevation has a covered porch running from the east end of the elevation to a projecting five-sided addition at the west end of the first floor. The first floor of the south elevation has two entrances, one into a restaurant, and one into the hotel lobby. The five-sided addition has one wood, double hung, two-over-two sash window on each of four sides, with a glazed panel door on the southeast side. Five irregularly spaced windows exist on the second floor.
These windows are wood, double hung and have a two-over-two sash pattern. The second-floor window frames are of simple construction with beveled trim at the heads.
The west and north elevations of Section 1 were originally constructed as secondary, or rear, elevations and have minimal detailing. The first floor of the north elevation is obscured by a shed roof addition running its entire length. The second floor of the north elevation has four wood windows matching those on the south elevation. A fifth window has been enlarged to provide access to Section 3.
The most major alteration to Section 1 occurs on the east, originally the front, elevation, Early photographs show a wood two story porch on this elevation which was removed to allow for construction of Section 2.
The first; floor interior of Section 1 includes a kitchen, restaurant, hotel lobby, storage and rest rooms. A stairway leads from the lobby to the second floor at the northeast corner of Section 1, with an intermediate landing at the access hall to Section 3.
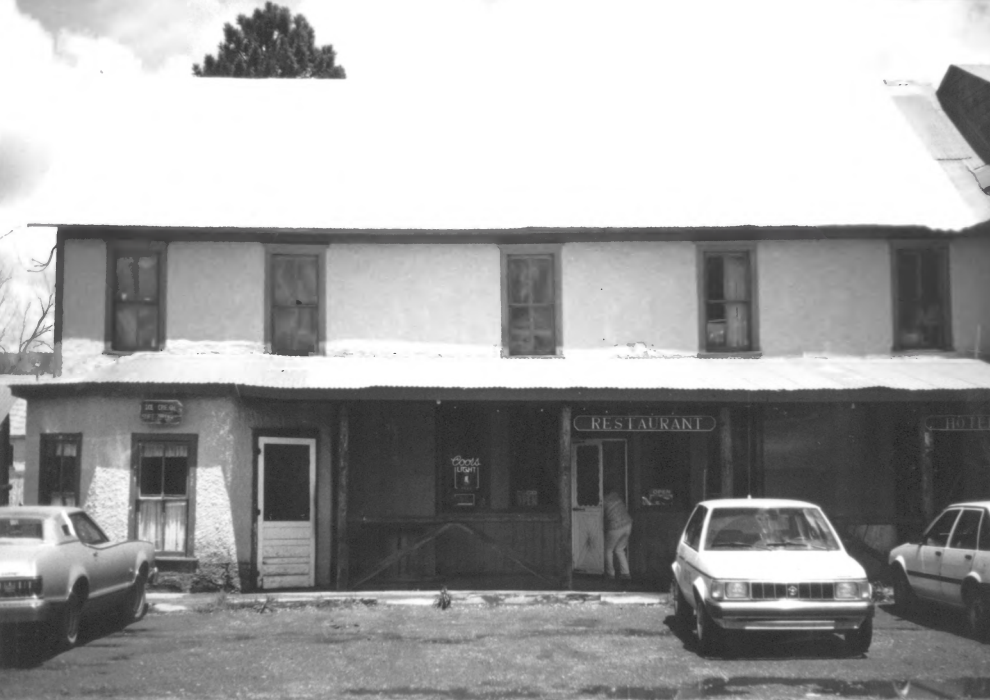
SECTION 2 Section 2 of the Hotel (added circa 1927) is a two-story structure with unfinished attic. It was constructed of cement stucco over adobe and has a pitched metal roof with an east/west ridge. The roof ridge of Section 2 does not align with that of Section 1. The primary elevations of Section 2 are on the east and south. The east (front) elevation has a full-length two-story porch supported by six heavy square tapered columns that rest on square bases. Four of these columns are free standing and two are engaged at the east elevation wall. Shallow stucco arches fill in between the columns at the second-floor level. The second floor of the porch is covered with a corrugated metal shed roof that is probably an altered version of an earlier shed roof treatment. The first floor of the east elevation has two doors and a window which have been replaced with newer doors and sash. The second floor has two windows and a door all of which are original. The door has a single paned window with one horizontal wood panel above and three horizontal wood panels below. The second-floor windows are wood, double hung and have a one-over-one sash pattern. The window frames are simple wood construction with no detailing of note.
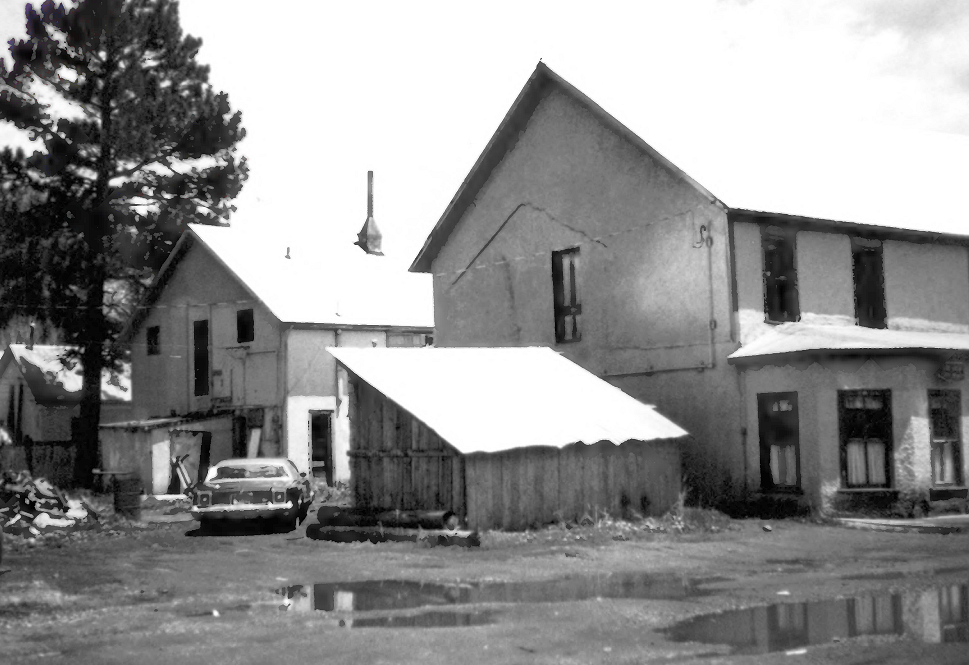
The Foster Hotel is significant as one of the first commercial facilities in Chama, New Mexico, and as the only commercial survivor of several disastrous fires that have eliminated all other original commercial structures in town. The Hotel was constructed circa 1881 to help satisfy a sudden need in Chama for facilities to support the Denver and Rio Grande Western Railroad’s construction, ongoing maintenance and operation. The railroad passed through the northern New Mexico Territory on route from Denver to Santa Fe, opening this portion of the country to trade and commerce for the first time. The Hotel stands today as the only commercial structure in Chama dating directly to the construction of the railroad and the settlement of Chama that is not directly part of the railroad yards. Since its construction, the Hotel underwent continuous improvement and expansion until 1932, when the last of a series of additions was constructed. While serving as a major community landmark in its present form for approximately 53 years, the original portion of the hotel has been a landmark in Chama for over 100 years.
The Denver and Rio Grande Western Railroad system of the 19th and 20th centuries was the result of an ambitious project to connect Denver and Mexico City by rail. Although the southern terminus of the proposed system only reached as far as Santa Fe, New Mexico, the construction of the railroad opened the northern New Mexico Territory and southern Colorado to trade, commerce and visitors for the first time. Along the routes of the various branches of the railroad line, numerous small towns and villages were settled to accommodate the construction and maintenance needs of the railroad, in addition to providing services for railroad travelers. Chama was settled as one of these towns and the Hotel was established to help satisfy these needs.
The Hotel was one of two permanent hotels built during the original settlement and development of Chama. Records show that these two hotels initially provided housing facilities for the construction workers building the railroad. Prior to the construction of the hotels, workers lived in ‘tent cities’ provided by the railroad, and in privately owned cabins. Following the completion of the railroad and its associated yard facilities in Chama, the Hotel began providing more typical hotel accommodations and dining facilities for travelers on the railroad, in addition to continuing services to railroad personnel. A surviving previous owner of the Foster Hotel verifies that she maintained annual contracts with the railroad company to house and feed the railroad crews.
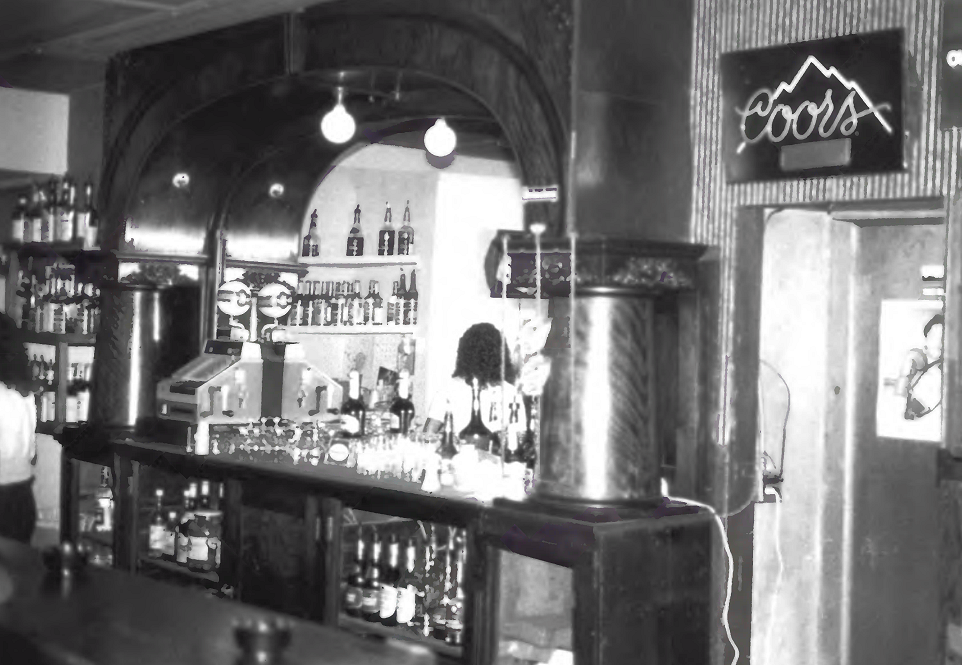
The Hotel property consists of Lots 1,2,3,4 and the south 18′ of Lot 5, Block A of the Chama, New Mexico Townsite. The Chama Townsite falls within the original boundaries of the Tierra Amarilla Land Grant, an area of 594,515.55 acres in the northern New Mexico Territory and southern Colorado, petitioned for by Manuel Martinez in 1832. The Tierra Amarilla Grant was recommended by the Surveyor General of the Territory of New Mexico on September 10, 1856, in favor of Francisco Martinez (and his heirs and assigns) as the son and heir to Manuel Martinez who died |n J844. The land Grant was subsequently confirmed by an act of Congress on June 21, 18&0, and patented by President Rutherford B. Hayes on February 21, 1881. Francisco Martinez died in 1874 before the land patent was issued.
References:
Title Abstract, prepared 1954, by Rio Arriba County Title Abstract
Company, Chama, New Mexico.
Title Abstract, prepared 1954,by Tierra Amarilla Title Abstract Company,
Rio Arriba County, Tierra Amarilla, New Mexico.
Supplemental Title Abstract, prepared 1977, by Northwest Abstract
Company, Tierra Amarilla, New Mexico.
Medina, Benny. Private interview held June 28, 1985.
Johnson, Servilia. Private interview held August 1, 1985.
Daggett, Elanor. Chama. Albuquerque. Starline Corporation, 1973.
